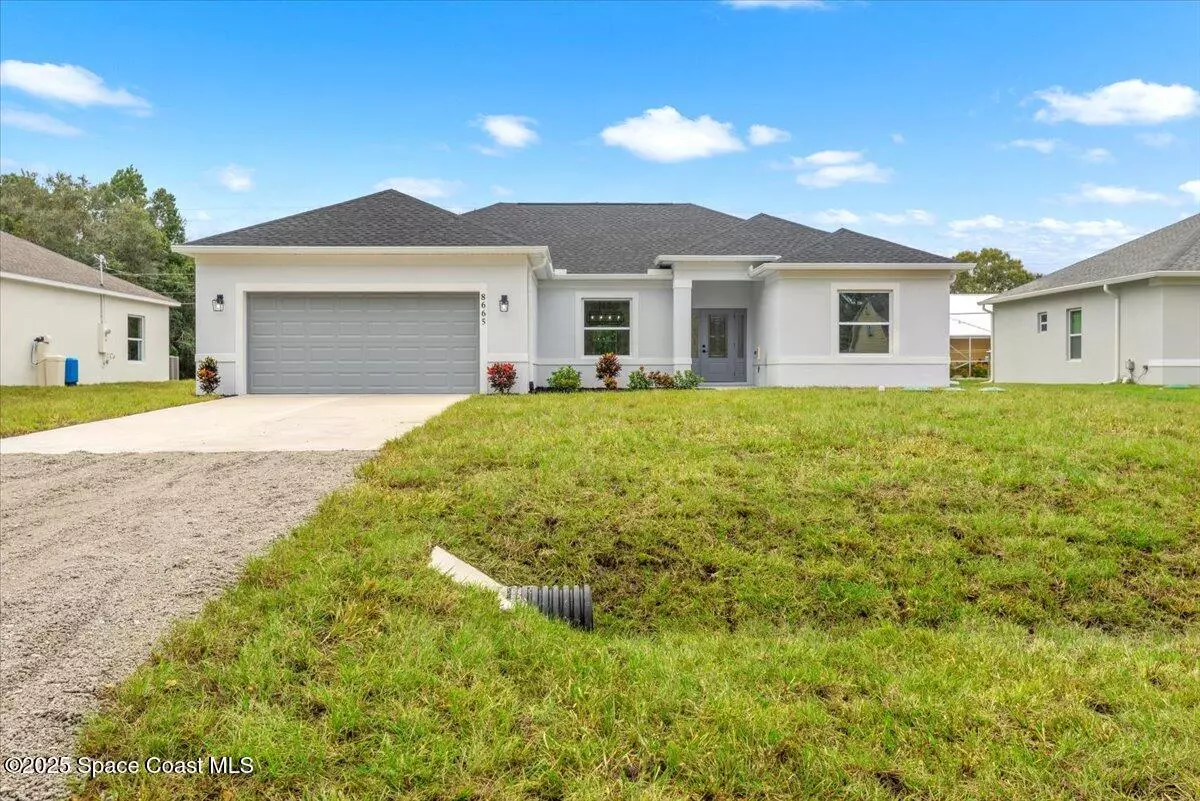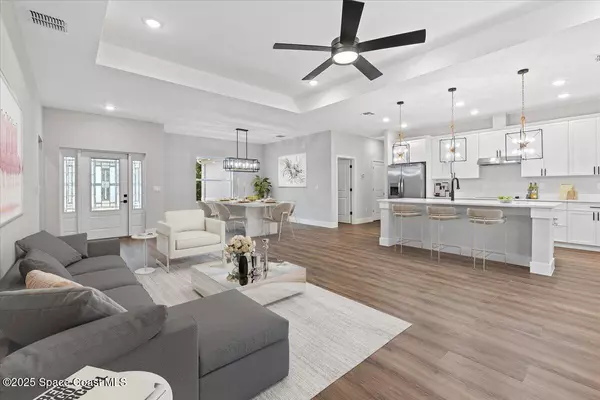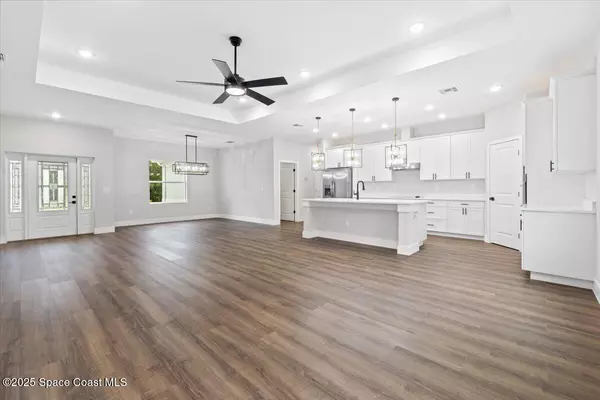8665 100th CT Vero Beach, FL 32967
3 Beds
2 Baths
1,870 SqFt
UPDATED:
02/07/2025 12:14 AM
Key Details
Property Type Single Family Home
Sub Type Single Family Residence
Listing Status Pending
Purchase Type For Sale
Square Footage 1,870 sqft
Price per Sqft $203
MLS Listing ID 1035101
Style Ranch
Bedrooms 3
Full Baths 2
HOA Y/N No
Total Fin. Sqft 1870
Originating Board Space Coast MLS (Space Coast Association of REALTORS®)
Year Built 2024
Annual Tax Amount $413
Tax Year 2024
Lot Size 9,583 Sqft
Acres 0.22
Lot Dimensions 75.0 ft x 130.0 ft
Property Sub-Type Single Family Residence
Property Description
Location
State FL
County Indian River
Area 904 - Indian River
Direction From Route 512 turn onto 104th Ave follow until 87th street turn left and then right onto 100th court. Home will be on the right.
Rooms
Primary Bedroom Level Main
Bedroom 2 Main
Bedroom 3 Main
Living Room Main
Dining Room Main
Kitchen Main
Interior
Interior Features Breakfast Bar, Ceiling Fan(s), Kitchen Island, Open Floorplan, Pantry, Primary Bathroom - Shower No Tub, Split Bedrooms, Walk-In Closet(s)
Heating Central
Cooling Central Air
Furnishings Unfurnished
Appliance Dishwasher, Electric Oven, Electric Water Heater, Microwave, Refrigerator
Exterior
Exterior Feature ExteriorFeatures
Parking Features Garage, Off Street
Garage Spaces 2.0
Utilities Available Electricity Connected, Water Connected, Other
Roof Type Shingle
Present Use Residential,Single Family
Porch Rear Porch
Garage Yes
Private Pool No
Building
Lot Description Other
Faces East
Story 1
Sewer Septic Tank
Water Well
Architectural Style Ranch
New Construction Yes
Others
Pets Allowed Yes
Senior Community No
Tax ID 31382800006012000003.0
Acceptable Financing Cash, Conventional, FHA, VA Loan
Listing Terms Cash, Conventional, FHA, VA Loan
Special Listing Condition Standard
Virtual Tour https://www.propertypanorama.com/instaview/spc/1035101





